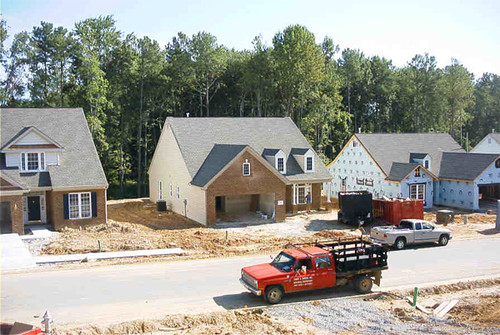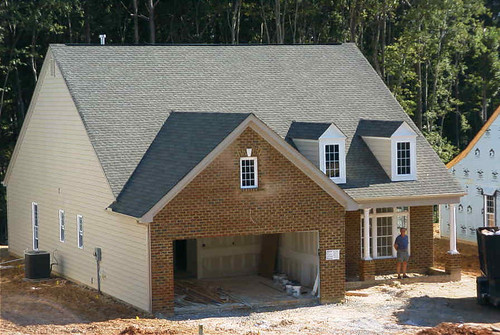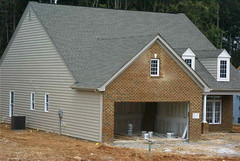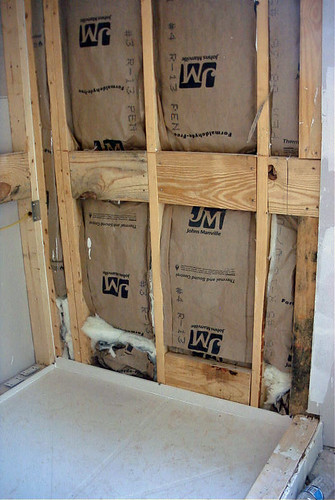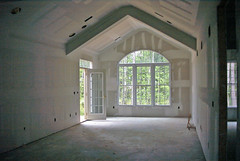We went to the house yesterday, and it was not worth the trip. Eric crossed one item off his list, and I managed to measure windows for future placement of rods. (I noted how wide all the re-inforcements were). We did talk to the siding sub-contractor and he told us he would have his part done, not to worry. He did say that once everything is finished the house will be power washed, so this should take care of the concerns I have on the brickwork. He also said some of the problems we noted where flashing didn't cover wood were not his job, but framing problems, and this we knew.
On a good note, the roofing is finished and the ridge vents were in place and screens on the gable vents in the attic. Up the street the landscaping is going in. I saw nice white Crepe Myrtles. I happen to like them and it will be in the front flower bed that extends out away from front of the dinning room. Should look nice. It seems they are also putting in day liles. It will be a start.
All traces of the dinning room half walls disappeared. The sheetrock is stacked in the downstairs and I have to report that some of it was made by Temple Inland. Small world! It's kind of like the 9 degrees of separation theory in a warped way. The speakers in the living room were moved higher on the wall, but the phone jack on the wall was still too low. The studs hammered into the floor in the shower have written in red - MOVE 12 INCHS and an arrow pointing in the right direction. Windows and doors that were wrong (3 of them are not Low-E) are still wrong. Crooked window in sewing room is still crooked.
Our only consolation, if any is that one of the Fisher houses across the street has failed their framing inspection 7 times. Still has not passed. At least we have only failed once. Good thing this inspector is so tough.
Forgot to take the camera with me, so no new pictures to report.
