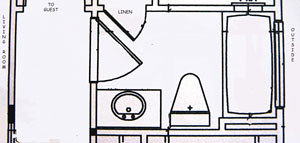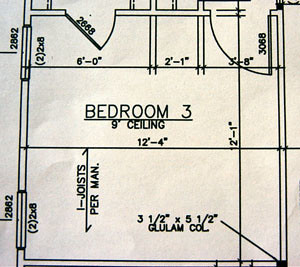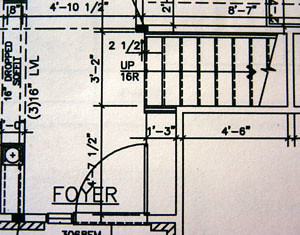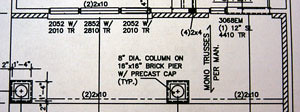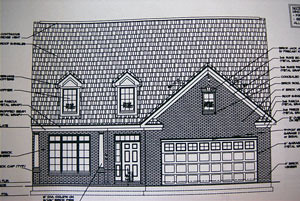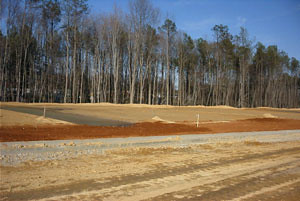Big changes to the pictures here! I took time to figure out how to do a few things, so both these pictures have been altered. All the extra blue print stuff is gone (measurements) and I also flipped the pictures so they are oriented the right way, That means they are as they should be, the kitchen to the left of the foyer, etc. etc. What you see is what we will get!
On to the kitchen, in this case, the heart of the home. The kitchen is near the center of this house plan, just off the foyer as you come in the front door. If you look at the foyer picture you will notice a doorway that opens to the left, it is just past the stairs that go to the attic.
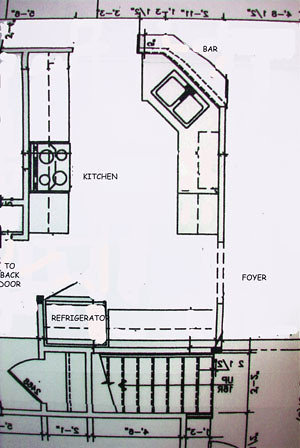
This kitchen is a variation of a galley kitchen. While the stove and sink are nearly opposite each other, the refrigerator is at the apex of the triangle, the base connecting the other two (sink, stove) work area. Standing at the doorway from the foyer on your left is a long counter with cabinets above and below. The refrigerator is located on this wall, but not all the way at the end as shown in this picture. In the revised blueprints, the refrigerator has been moved closer to the doorway, and has a set of cabinets on the far side now. We are glad for this, as we thought there was going to be problems opening the doors of the refrigerator as it was originally located.
To the right of the foyer doorway is the L shaped counter and cabinets that contain the dishwasher and the sink. There are cabinets on the foyer wall, but the end of the L where the sink ( and disposal) is located is open to the living area. The counter here is raised and extends into the living area to make a bar.
Across the kitchen on the far wall is the stove. We are going to have a gas stove put in, as it is our preference. The biggest gripe we have had with Eagle Construction is that they will not exhaust this stove outside. Apparently, in this area (Va.) it is not required to vent outside and it is only done by Eagle when the kitchen is on an outside wall. Their answer is an above stove combination of microwave and hood vent that just blows back into the room. So, as this is not acceptable to us, our plans are to go in later and vent out through the attic to the outside through the roof. Since the floor directly above the stove is the unfinished attic, it won’t be a big problem. Of course it wouldn’t be a big problem for them either!
The biggest splurge for us for this whole house is going to be in the kitchen, we are going to have solid surface countertops put in. Since we figure we will spend a great deal of time in this area of the house, and it will be so open to the living area, we wanted something we really liked that would look nice. The are supposed to be very easy to keep up and indestructible. As I mentioned before, we are also going to put in hardwood in here since it is so connected to the hall. If we had little kids on a permanent basis, I’d probably go with vinyl. We didn’t pick tile because of the cost, and for the under foot comfort level.
Now we’ll got through the kitchen to the laundry area and back hall so you can see how they connect to the kitchen, and back door to the garage.
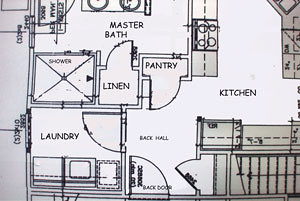
When you pass the refrigerator if you look to your right you will see the pantry. This closet is adequate, we wish it was bigger. Oh Well! Past the pantry is the Laundry Room. What I like about this room, in addition to the window and a door that closes to hide things and sounds, is the laundry tub! This is something we are having plumbed, and we will add later. The Lowes sink is about 1/4 the cost of what Eagle asks, so we can hook it up ourselves.
This back hall goes out to the garage, and also has a hall closet for coats, vacumes, etc.... a nice location I think.
