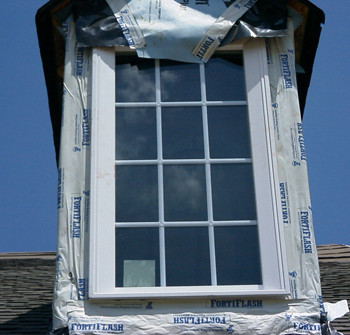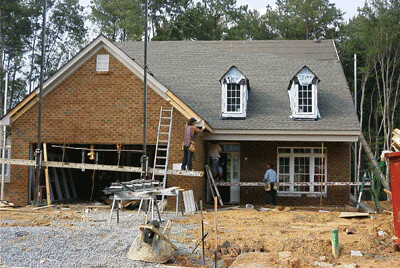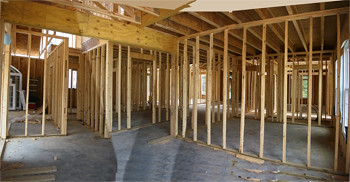To counter that progress, we found it appears they have decided to eliminate the half walls in the dinning room (that of course we liked) and they are also messing with the size of the master bath shower again. One has to wonder what the powers that be are doing. Of course, our understanding is that they have to build what is on the plan, and the half walls are on the plan. And we were assured we were getting the correct shower by two different sources a few visits ago.
We spent a total of three hours there the first day, and then returned again on Sunday. Sunday night at 3 am I woke up and had a revelation that the speaker boxes in the living room were two low for the future pieece of furniture we plan to house the TV. I carefully got out of bed and got the computer hooked up with assistance from Silly and began hunting up the home entertainment furniture I had looked at online. Sure enough, they ranged from 76 inches to 84 inches tall. When Eric woke up a 5am he wondered where I was, and found me surfing away.
We called the installation man at Livewire and he said yes, we did need to have the speakers at least 6 inches above a piece of furniture. So, that was a good save and he said he would take care of it. We were lucky too, as his vacation began that afternoon and the main guy who owns the company was already on vacation at the Boy Scout Jamboree in Fort Hill. Whew, we could have been sorry later.
Eric and I came home and he immediately went to work composing our weekly "OOPS YOU DID THIS WRONG LIST" to send off to Eagle. We will see if there are any results. Below is one example, see if you can tell what is wrong with this picture.






