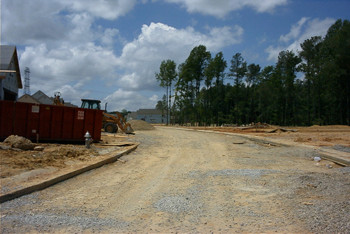Here's the street level view of the west side of the house. The window missing in the picture on the side is the laundry room. The next window back is the master bathroom and then the master bedroom. You can see the front porch and the extra windows in the garage. This shot also shows the attic and how it is still not finished. Hopefully they will have enough time to get everything tight and the tar paper on before the next rain comes.
There are more pictures at Flickr.
Monday, June 27, 2005
Street level view
Friday, June 24, 2005
Other house news
I thought I’d pass on a bit of information we gleamed from the builder who we met on Tuesday. I digress though, it turned out he called us on Monday (while I was standing in Joann’s Fabrics with Rebecca) to tell us the “found room” upstairs would have a door. After he and I talked a bit I told him we were in town and asked if we could meet on Tuesday. We set up an appointment for 10 and met him at the lot.
We drove over and the entire area was covered in pick-up trucks. (At least we fit in.) Turns out he had the biggest truck of all – but then he is the boss! He took us over to the first model under construction like ours, which is the furthest along. He and Eric talked about a lot of things that we had approached Eagle about initially, and been told they were not possible. Well seems that is not entirely true, and so the builder, whose name is Eric also, said he would check on the HOOD VENT, and ADDED INSULATION, so we may be able to get at least wiring for the vent (or the venting ready to be connected) etc. Of course all of this is like done behind the back of the rule makers. And some of the things will be done after closing but by the crews there who work on the side.
Eric the builder (I’ll call him Builder Eric) and my Eric (I’ll call him Buyer Eric) seem to understand each other and Builder Eric seems very eager to please, but not in a way that seems phony. He said he’ll get back with Buyer Eric and he wrote notes about what they talked about; even said we should call him with anything that comes to pass that we have questions about.
We also met another couple who purchased their home 18 months ago. They too are very pleased, etc. They told us about a way to get cabinets from the man who makes the cabinets for the houses at a great price. Cabinets that have been returned he sells for about $25.00 a unit. We don’t know if this is still the case, but we will check into it, as we’d like some for the utility room and also as base for the area I want to build to sew on.
We drove over and the entire area was covered in pick-up trucks. (At least we fit in.) Turns out he had the biggest truck of all – but then he is the boss! He took us over to the first model under construction like ours, which is the furthest along. He and Eric talked about a lot of things that we had approached Eagle about initially, and been told they were not possible. Well seems that is not entirely true, and so the builder, whose name is Eric also, said he would check on the HOOD VENT, and ADDED INSULATION, so we may be able to get at least wiring for the vent (or the venting ready to be connected) etc. Of course all of this is like done behind the back of the rule makers. And some of the things will be done after closing but by the crews there who work on the side.
Eric the builder (I’ll call him Builder Eric) and my Eric (I’ll call him Buyer Eric) seem to understand each other and Builder Eric seems very eager to please, but not in a way that seems phony. He said he’ll get back with Buyer Eric and he wrote notes about what they talked about; even said we should call him with anything that comes to pass that we have questions about.
We also met another couple who purchased their home 18 months ago. They too are very pleased, etc. They told us about a way to get cabinets from the man who makes the cabinets for the houses at a great price. Cabinets that have been returned he sells for about $25.00 a unit. We don’t know if this is still the case, but we will check into it, as we’d like some for the utility room and also as base for the area I want to build to sew on.
Thursday, June 23, 2005
Working Away
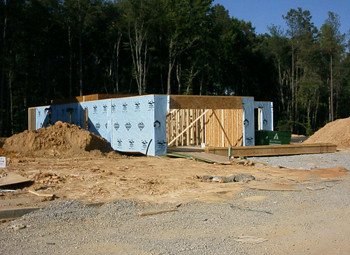
This was taken Monday evening after the work crews left the job site.
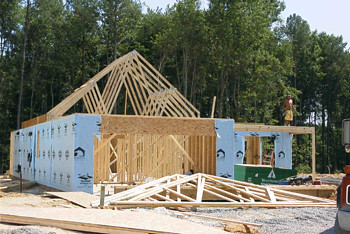
Tuesday Morning, around 10 am.
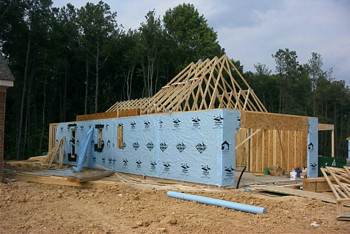
Tuesday evening, again after work crews are gone.
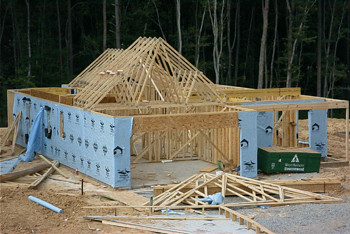
And here is the overhead view showing all the progress made in one day! It won't be long before all the good stuff is happening indoors and the outside shots won't be as interesting. The house next door is already sided, bricked and roofed.
Sunday, June 19, 2005
Visiting the House
Tomorrow we are going to Richmond to visit the house, and from the reports we got this morning, out first floor is framed. So stay tuned for more pictures and adventures in home building.
Thursday, June 16, 2005
Coles Point Way
This is the street where we will live! Looking up toward the other houses being built. it is beginning to look like a neighborhood now. The curbs are already in as you can see, and eventually we'll have side walks on both sides of the street too. They don't allow residents to park in the streets either, so that is nice for traffic flow.
The neighbors
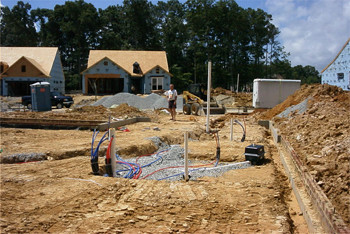
This picture shows several of the houses underway across the street. The one on the far left (garage showing only) and the one at a slant on the far right are identical to ours, but without the additional length to the bedroom/sewing room, and the bay window.
 This is the window that caused all the inital failures because the inspector didn't have it on his plans. However Today we passed the foundation inspection!Now we are all on the same page, hopefully.
This is the window that caused all the inital failures because the inspector didn't have it on his plans. However Today we passed the foundation inspection!Now we are all on the same page, hopefully.
Wednesday, June 15, 2005
Bricks and stone
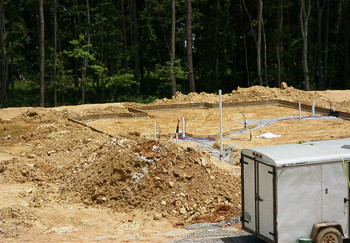
After a weekend visit to our future home site we finally saw some action! As I mentioned at the end of last week we read online that an inspection had failed to pass. We planned a visit and when we got to the lot we found the foundation almost complete, and the plumbing lines in place. One thing we noticed on other visits is that most of the lots under construction have a set of plans laying around somewhere. We found ours (in the dirt), and the plans did match what we had selected and what they had in fact put in. We can only guess the inspector had a different, more generic set of plans and that is why he flunked us!
There are three other homes of our same model that are framed, all in different stages. We walked through all three and noted a few items that didn’t seem to be right, so we made a short visit to the office and put our questions in writing so they could be answered in a meeting that takes place every Monday. We were told we would get a call by one of the site superintendents, who oversees all the construction.
We did get a good feel for the size of the rooms, though none of the houses we saw have the bay window in the Master bedroom or the extension in the back bedroom. We did see the patio door we ordered and liked it, and we were pleased with how it looked in that space. We also had a question about the soffit between the living room and the Florida room, and two of the homes had it framed in and it looked nice. We were afraid it might block the windows, but it is really very high up in the cathedral ceiling. These were little worries that were not big deals, but were questions inevitable when you can’t walk though a model of what you are buying.
One real surprise was the size of Eric’s upstairs train room – it is enormous! The storage room that will contain the heater/ac unit and water heater is also very large, and beside it there is also another large space that will be an excellent closet. That space didn’t show up on any floor plan we saw, so that is exciting. You can use all the storage space you can get.
More Stone and brick!
We heard from the actual man who is building our house, the team leader so to speak. His name just happens to be Eric too. So, according to him, we are ahead of schedule (not sure where this declaration came from!). He says they allow 18 weeks per house, and we are scheduled as before for mid September. We’ll see about that!
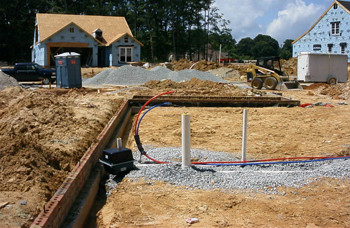 He answered the questions we had about windows, showers and the illusive toilet plumbing. Not to worry according to him. We checked the permits and we had passed one of the ones we failed before, but still failed the foundation review. When we were there we saw the area in question, so maybe they were just busy today and didn't get to that spot. At least we have an inspector that actually seems to be LOOKING at things, which is a good thing.
He answered the questions we had about windows, showers and the illusive toilet plumbing. Not to worry according to him. We checked the permits and we had passed one of the ones we failed before, but still failed the foundation review. When we were there we saw the area in question, so maybe they were just busy today and didn't get to that spot. At least we have an inspector that actually seems to be LOOKING at things, which is a good thing.
Next time I’ll show a few shots of the other houses going up.
 He answered the questions we had about windows, showers and the illusive toilet plumbing. Not to worry according to him. We checked the permits and we had passed one of the ones we failed before, but still failed the foundation review. When we were there we saw the area in question, so maybe they were just busy today and didn't get to that spot. At least we have an inspector that actually seems to be LOOKING at things, which is a good thing.
He answered the questions we had about windows, showers and the illusive toilet plumbing. Not to worry according to him. We checked the permits and we had passed one of the ones we failed before, but still failed the foundation review. When we were there we saw the area in question, so maybe they were just busy today and didn't get to that spot. At least we have an inspector that actually seems to be LOOKING at things, which is a good thing.Next time I’ll show a few shots of the other houses going up.
Thursday, June 09, 2005
"It's not ready yet!"
We spoke to Zachary on the phone as few days ago and asked him if he had been to see the new house. He answered in a very resigned voice, "Yes, but, It's not ready yet, they still have to build it!" He has this on his mind I guess - Last week he asked if we were going to have a basketball hoop. Obviously, he's trying to plan for the future!
He has a story book on how to build a house that shows all the steps, so pretty soon he can start overseeing the jobsite for us!
He has a story book on how to build a house that shows all the steps, so pretty soon he can start overseeing the jobsite for us!
Monday, June 06, 2005
Enough Rain Already
I'd like to report that my Richmond spy has seen progress on the job site. However, since it rained all the end of last week, I am afraid no news, is just that, no news. It's not like my spy has nothing else to do, only chase after two kids, one husband, laundry, groceries, etc. Not to mention diapers .... no wonder she can't set up an undercover surveillance from across the street. Her car is bright red, it makes it impossible to be incognito. Maybe I need to pay her more!
Anyhow, there has been no verbal reports of any visual sightings of action at 4126 Cole's Point Wy. The Henrico County online building permit (link below), on the other hand, does show two permits issued in the last week, one for electical and one for plumbing. So, someone is at least pushing papers around, even if no one is pushing dirt!
Anyhow, there has been no verbal reports of any visual sightings of action at 4126 Cole's Point Wy. The Henrico County online building permit (link below), on the other hand, does show two permits issued in the last week, one for electical and one for plumbing. So, someone is at least pushing papers around, even if no one is pushing dirt!
Subscribe to:
Posts (Atom)

