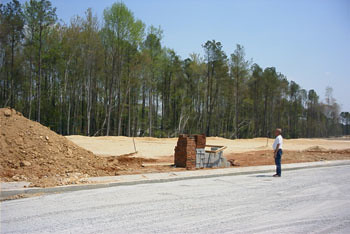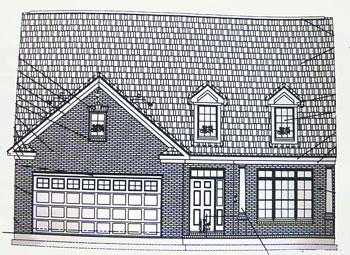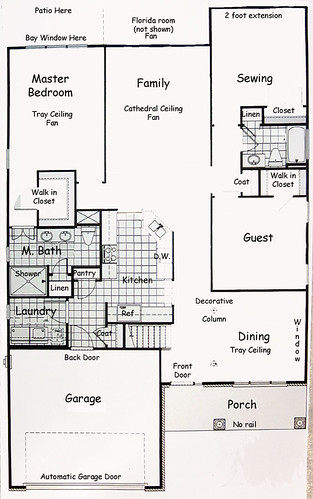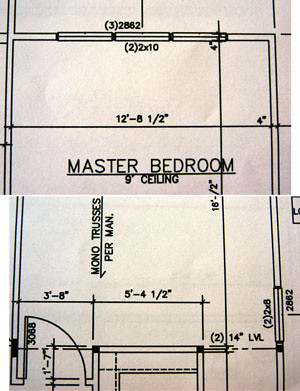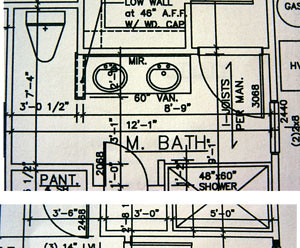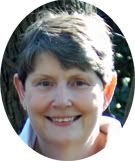Selection was lots of fun and the consultant we met with made the experience very easy as she was knowledgeable and also put us at ease. We had heard that she would guide, but be pretty non committal. However, we found that when we did ask questions and advice she was ready with the answers, and would point out alternatives. She didn’t say “No that’s not a good idea”, but would remind of how things linked together. I think all the homework we had done in researching most of the items also helped.
So we picked cabinets and their configuration, color and trim. Wall and trim color, carpet, vinyl for the laundry room and wood for the areas that will have wood. We also picked tile and grout for the bathrooms and surround for the tub and showers. Countertops, sinks and mirrors. We chose fans, lights, pulls and knobs .... Who would ever think there is so much to choose? I personally almost appreciate having a smaller number of things to pick from than a huge number of possibilities. My only disappointment was a knob that we thought we were going to use was not the color we though it was, and in fact didn’t look good. Oh well!
We now wait until the house is framed and we go back for an electrical walk though. Of course before that we have to go back to Richmond and talk to a wiring person about TV, cable, computer and phone lines, so we will know where all those things need to be located. We can also put outlets where we think they need to be which will be nice in the sewing room.
So tomorrow fans, I will get back to the last two bedrooms in the house and that will finish our tour! Then we will just have to wait while they start framing. We actually saw one house already framed, which surprised us. Not sure why it was so far along. From what we could see, nothing was going on down our side of the street. Since traffic was not allowed, who knows?
