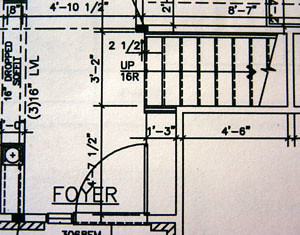
You've just stepped through the front door. If I had been more clever when I took this shot, you would be able to see all the way down into the family room .... but then I wasn't clever. Remember I was trying to do these shots without being caught. This was like a spy mission. I am getting off track ...
.... As you can see, immediately off the foyer is a flight of stairs that goes up to the unfinished attic area. The stairs will be carpeted. The floyer floor will be hardwood. The attic, as we are getting it, will have a door to close off the downstairs. If you purchased the finished upstairs (bedroom suite and bath) the stairs would open right into that area. Upstairs is also a storage room that contains the furnace and water heater. It's almost a room unto itself 8 x 12 or so.
This shot also shows where the dining room begins. It is to the left of the foyer and has a large opening that is flanked on either side by a low wall and half column. You can see one of these columns in this shot.
Tomorrow .... maybe we'll sit down to dinner.


No comments:
Post a Comment