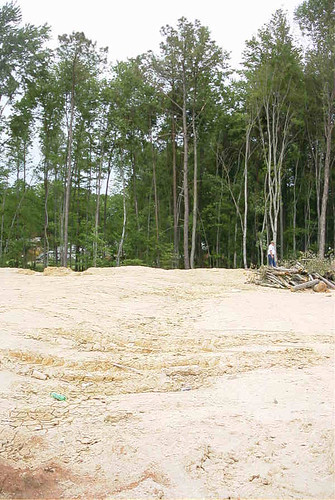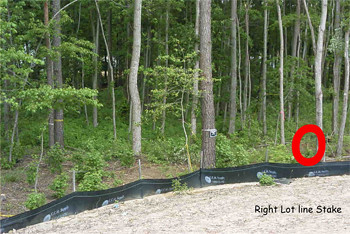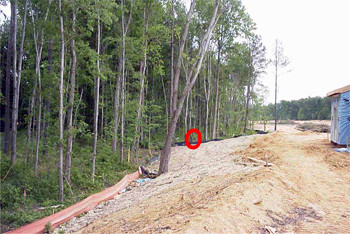

Read about our transition from living eight years aboard our sailboat, Auana Ke Kai, to a land home. We're excited to share the journey with you!



The sewing room is looking brighter now thanks to the addition of the braided rug I found online at the Home Decorator's Outlet. I was really pleased, as I found this for a mere $15.00, marked down from $129.00. This is the same online store that had the TV table/desk that I bought for the corner. The rug is reversible and the colors are bright and cheerful. Pinks, blues, greens, tan and of course yellow. I had found this rug months ago and never expected to find it on sale. I would have never paid $129.00! Oh yes, the Christmas Elf was decorating here too!
Oh yes, the Christmas Elf was decorating here too!
 Click on the picture to be taken to a large shot - and hover over the areas where you see a square!
Click on the picture to be taken to a large shot - and hover over the areas where you see a square! The cable was buried today, and then one of the Eagle men came and spliced in pieces of grass in all the areas where the sod had spaces. Things are looking up! Now if the recycle men will just show up tomorrow and pick up the 300 pounds of cardboard we have - we will be happy! Also, more furniture is ready to be scheduled for delivery.
 from www.safetycenter.navy.mil/.../ Melton2.htm
from www.safetycenter.navy.mil/.../ Melton2.htm No, we weren't growing bamboo, but everytime the cat went outside she disappeared in the grass. Now it's regulation height again, because finally we saw this ..... the yard guys! They ride these mowers, and look out - don't get in their way!! They did cut the grass twice, we think because it was so wet, the first cut was sloppy. Yes, it rained last night. Guess rain doesn't stop them! We're looking very manicured now if I do say so myself!
No, we weren't growing bamboo, but everytime the cat went outside she disappeared in the grass. Now it's regulation height again, because finally we saw this ..... the yard guys! They ride these mowers, and look out - don't get in their way!! They did cut the grass twice, we think because it was so wet, the first cut was sloppy. Yes, it rained last night. Guess rain doesn't stop them! We're looking very manicured now if I do say so myself! 
 We're having beautiful weather here, Eric is in his shorts again. You all know how happy that makes him! I put this picture on my knitting blog, it's the view from the sewing room window.
We're having beautiful weather here, Eric is in his shorts again. You all know how happy that makes him! I put this picture on my knitting blog, it's the view from the sewing room window. I am still following the doctor's orders to stay off my foot, so Eric has been busy outside, planting the rest of the bulbs, spraying inside and out for "bugs and pests" and putting the garage in order. He's also been cooking and cleaning! I feel bad because he's having to do everything, but then I guess if my foot gets well, all will be worth it. At least I hope he thinks so.
Some of you may remember the big question we had while the house was under construction concerning would the truck fit into the garage? Well I can report we can get it in, either front or back first. The only catch is that is has to be done at an angle into the back right corner, and someone (me) had to stand in the corner and guide the driver (Eric) in the last few inches. However, it's worth knowing it can be done! Since we expect to continue to experience traffic and dirt flying from construction crews it will be nice to keep the truck in the garage.
Not much else is happening. We are expecting our second delivery from FurniturelandSouth this week, so that is exciting! We'll be glad to get the TV in the living room up off the floor and into the entertainment center.

 While I supervised from the bed, Eric got to work putting the desk/TV cabinet together. You will see that this is actually a desk and eventually I will set my laptop on the keyboard shelf. However I wanted something sturdy for the TV to sit on. Turns out the cabinet was very well made, and solid wood (as advertized in the catalog, but you never know).
While I supervised from the bed, Eric got to work putting the desk/TV cabinet together. You will see that this is actually a desk and eventually I will set my laptop on the keyboard shelf. However I wanted something sturdy for the TV to sit on. Turns out the cabinet was very well made, and solid wood (as advertized in the catalog, but you never know). 
We're putting together the guest bed today, so all will be ready soon for out-of town guests! Hint to all of you out there! This picture is really from the first bed we put up, but they look the same!




Well it's getting to look more and more like a real house. You'll notice that we now have a mailbox, and the columns for the front porch are now back up. We also have a light over the garage.
New pictures are in Flickr House Set of the appliances.
All in all they are working fast and furious.



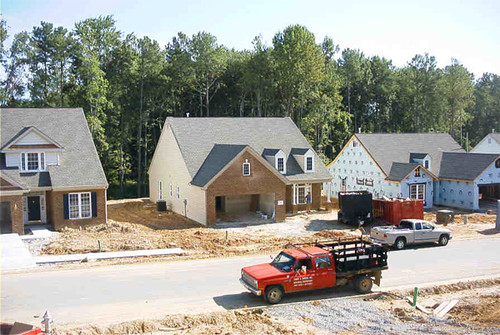
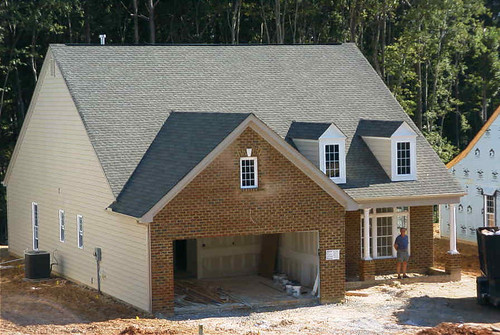
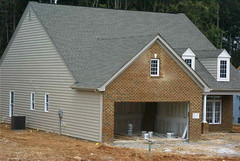
 Another step closer. I'm just glad I am not the one on the ladder.
Another step closer. I'm just glad I am not the one on the ladder.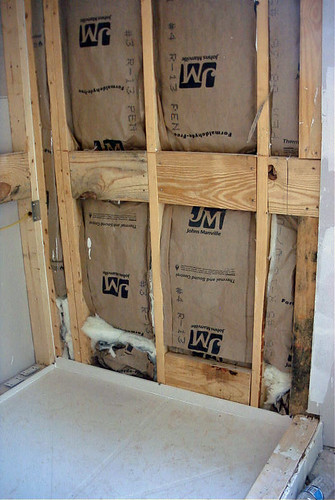
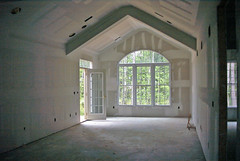 originally uploaded by Joanna Root.
originally uploaded by Joanna Root.the sheetrock folks had done their job. According to our man on the street, Brandon, who works under Eric the builder (not to be confused with DH) the texturizer machine will be there this week, hopefully Friday, which is tomorrow. He said then the trim people would follow in and then the painters.
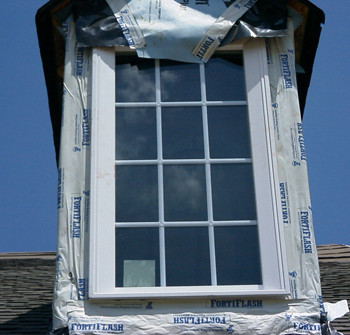
Right where the man is standing on the scaffolding at the right front corner of the garage is the permit for the house. It has the lot number and the address of the house. Only problem is, it is for a house 3 houses down, not ours. Wrong lot number, wrong address.
So, one of the inspectors kept failing the house on his inspections. At one point he even put fees against the house - all because Eagle didn't put up the right sign. Of course, I had to agree with him, why didn't they have the right sign up? Where was our sign? I even walked down the street to see if our sign was on the other house, but no, they had a cardboard sign up (since we had their original sign)!
Oh well, no harm done, Eagle finally got us the right sign, and the inspector finally saw it posted, so he finally finished the inspection and we passed! One more down.
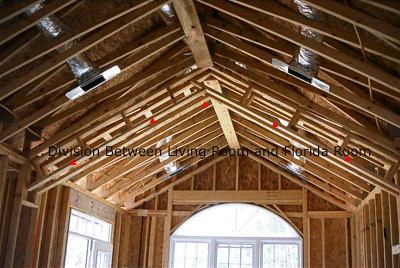
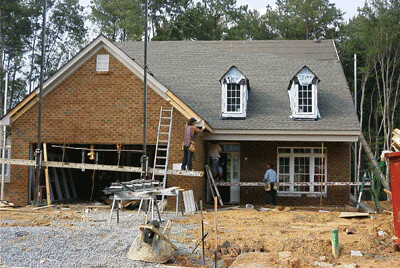

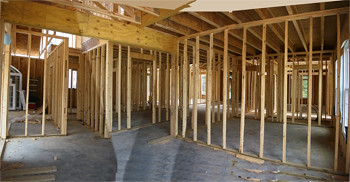
Here's the street level view of the west side of the house. The window missing in the picture on the side is the laundry room. The next window back is the master bathroom and then the master bedroom. You can see the front porch and the extra windows in the garage. This shot also shows the attic and how it is still not finished. Hopefully they will have enough time to get everything tight and the tar paper on before the next rain comes.
There are more pictures at Flickr.
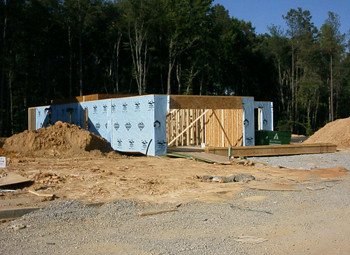
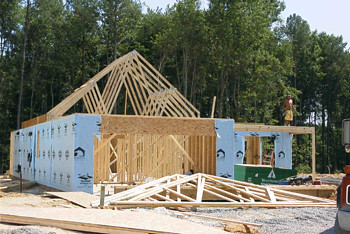
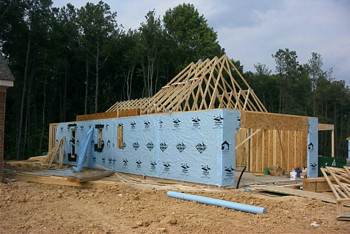
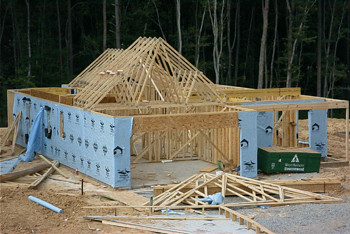
This is the street where we will live! Looking up toward the other houses being built. it is beginning to look like a neighborhood now. The curbs are already in as you can see, and eventually we'll have side walks on both sides of the street too. They don't allow residents to park in the streets either, so that is nice for traffic flow.
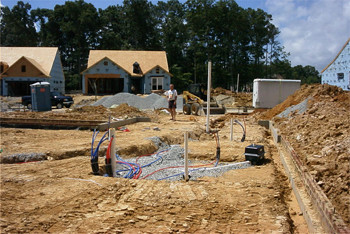
 This is the window that caused all the inital failures because the inspector didn't have it on his plans. However Today we passed the foundation inspection!Now we are all on the same page, hopefully.
This is the window that caused all the inital failures because the inspector didn't have it on his plans. However Today we passed the foundation inspection!Now we are all on the same page, hopefully.
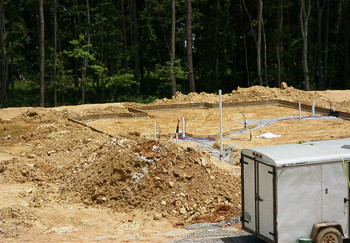
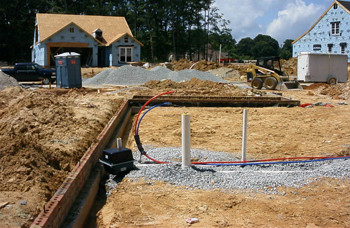 He answered the questions we had about windows, showers and the illusive toilet plumbing. Not to worry according to him. We checked the permits and we had passed one of the ones we failed before, but still failed the foundation review. When we were there we saw the area in question, so maybe they were just busy today and didn't get to that spot. At least we have an inspector that actually seems to be LOOKING at things, which is a good thing.
He answered the questions we had about windows, showers and the illusive toilet plumbing. Not to worry according to him. We checked the permits and we had passed one of the ones we failed before, but still failed the foundation review. When we were there we saw the area in question, so maybe they were just busy today and didn't get to that spot. At least we have an inspector that actually seems to be LOOKING at things, which is a good thing.
